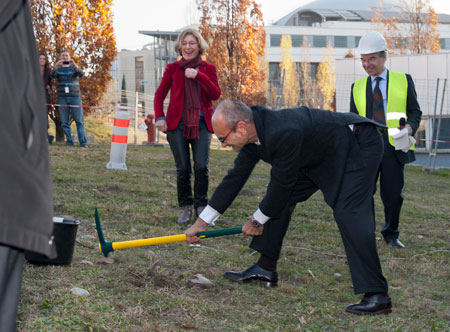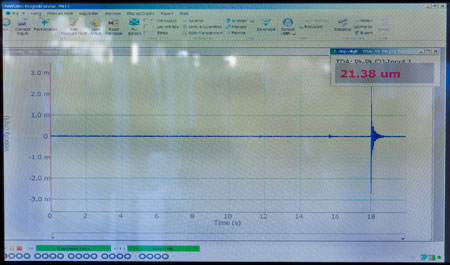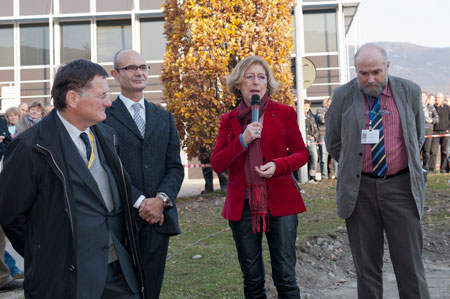- Home
- News
- General News
- Breaking the ground...
Breaking the ground for ESRF’s future
29-11-2011
On 29 November 2011, a ground-breaking ceremony in Grenoble, France, marked the start of the civil construction works for several major building extensions of the ESRF. Thanks to these new buildings to be inaugurated in June 2013, the ESRF will be able to operate eight new beamlines with performances unique in the world.
Share
The building programme comprises two new experimental halls with a total floor surface of 4500 m2 to host eight new beamlines, along with about 4000 m2 for new laboratories and offices. Most of the latter will be located in a three-storey building adjacent to one of the new experimental halls. Finally, a new so-called satellite building for a very long beamline will be built some 300 metres away from the new extensions.
Particular care and effort has been put into the design of the concrete slab of the new experimental halls and their thermal stability where the beamlines will be located. The vibrational stability of this floor is a key parameter for the beamlines to meet their design performances, as these will feature nanometre-sized X-ray beams which cannot be exploited fully if the floor vibrates more than a few micrometres under any possible circumstances. In order to reach the required stability values, the floor will be a sandwich of several layers with a total thickness of one metre, which allows to minimise the retractions and deformations.
An international architect competition in 2008 led to the selection of GINGER Sechaud & Bossuyt operating from Lyon as prime contractor (maître d’oeuvre) for the building works. The complexity of the specifications and the need to meet tight budgetary and scheduling constraints made it necessary to conduct comparatively long and detailed design and tendering phases.
It was clear from the outset that the civil construction work had to interfere as little as possible with ESRF user operations which rely on beamtime often scheduled months ahead. However, as all civil construction works create vibrations and other disturbances, it could not be avoided to close the ESRF for user operations for some time during the construction. This closure was finally limited to 4 months in addition to the regular summer and winter shutdowns, for building works lasting 20 months in total.
Despite a considerable reduction of the available budget to a total amount of 30.8 million Euros, the overall quality of the new buildings in terms of their technical specifications (stability - vibration and thermal, redundancy of technical facilities, quality of components and works specifications), but also in terms of sustainable development and accessibility, was maintained.
Sustainable development is indeed a major consideration in the design of the new buildings. All roofs are planted with vegetation (6000 m2 in total), the walls have a reinforced thermal insulation and materials are mostly chosen for their environmental qualities. The three-storey lab and office building will be accessible to people whatever their handicap.
Once finished, the working conditions for staff and also the many thousand external users of the ESRF should be much improved thanks to the presence of daylight in the new experimental areas, an optimised air condition, good ventilation and ecological landscaping of the site.
The new buildings also comprise a 200 m2 cafeteria and social space open 24 hours and 7 days a week, and a 200 m2 “The Invisible World” area where the hundreds of groups coming to the ESRF every year will start and end their visits.
Construction works started with site preparations in September 2011, and shortly after the ground-breaking ceremony on 29 November 2011, ESRF user operations will be interrupted from 5 December 2011 to 5 May 2012. During this time, the excavation works and laying of foundations are taking place which produce too many vibrations to maintain normal operating conditions.
The inauguration of the new buildings is scheduled for June 2013.
Images from the Ground-breaking Ceremony
 |
|
Francesco Sette, using a pick to break the ground, while the vibrations are being measured.Credit D. Morel/ESRF. |
 |
|
Display of the vibrations as measured while the officials broke the ground with a pick. Credit D. Morel/ESRF. |




